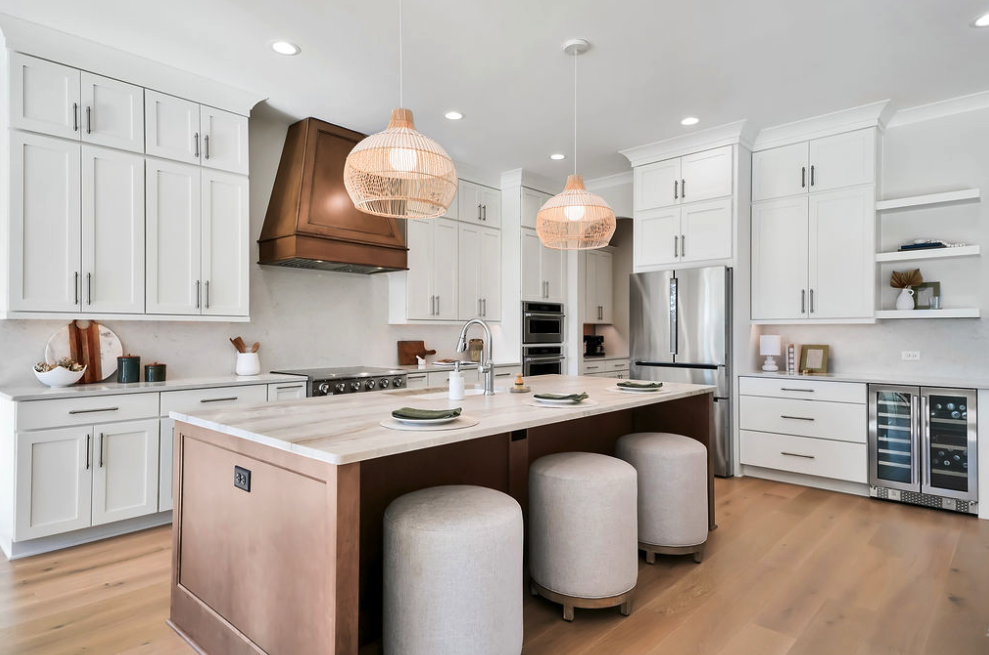Designing with the Future in Mind: Aging-in-Place Features for Modern Homes
A well-designed home should work for you—today and decades from now. Aging-in-place design isn’t about clinical features or sacrificing elegance. It’s about creating a home that grows with your needs, offering independence, safety, and comfort without losing charm or sophistication.
For families in Southeastern North Carolina who plan to stay rooted, these design choices also add long-term value and appeal.
What Does Aging in Place Mean?
Aging in place refers to designing and building a home that allows you to live safely and comfortably as you age without the need for costly or disruptive renovations later.
It’s about anticipating life’s transitions and incorporating accessible, user-friendly features right from the start.
In coastal regions like New Hanover and Brunswick County, these designs make sense for homeowners who plan to enjoy their homes—and their communities—for years to come.
See how Richmond Homes designs custom floor plans that adapt to your lifestyle.
For expert insight, the National Institute on Aging offers guidance on creating safer, accessible living spaces that support independence at every stage.
Start With an Accessible Floor Plan
The foundation of an age-friendly home is its layout. Open-concept and single-story floor plans make daily movement simple and intuitive while maintaining modern flow.
Key features to include:
- Main-level primary suite for convenience and privacy
- Wider doorways (at least 36 inches) for mobility devices
- Zero-step entries and gently sloped thresholds for easier access
These design details blend seamlessly into modern homes when planned from the beginning. Richmond Homes incorporates accessibility into layouts that feel open, airy, and elegant.
Explore our single-story and open-concept home designs that make accessibility effortless for families throughout coastal North Carolina.
Prioritize Safety and Function in the Kitchen and Bathroom
Kitchens and bathrooms are high-use spaces where accessibility makes a major difference. Smart, functional design reduces physical strain while improving everyday comfort.
In the kitchen:
- Pull-out shelving and lower cabinets for easy reach
- Rounded corners and slip-resistant flooring for safety
In the bathroom:
- Walk-in showers with seating and grab bars
- Handheld showerheads and non-slip flooring for convenience
These upgrades add subtle safety without changing your home’s aesthetic. AARP’s HomeFit Guide outlines more ways to make every room safe and stylish.
Invest in Lighting and Smart Technology
Lighting isn’t just about ambiance, it’s essential for visibility, safety, and comfort. Integrating smart lighting and technology during construction ensures adaptability as technology advances.
Consider:
- Motion-activated hallway and stair lighting
- Task lighting under cabinets and near vanities
- Smart home systems to control lights, temperature, and security with ease
For lighting guidance, see the U.S. Department of Energy’s Lighting Basics on improving safety and efficiency.
Thoughtful tech integration keeps your home flexible for future upgrades while enhancing everyday convenience.
Discover how smart design and technology create more functional, energy-efficient homes and enhance the living experience.
Choose Durable, Low-Maintenance Materials
Reducing maintenance demands is one of the most practical ways to plan for longevity. Coastal homes, in particular, benefit from materials that resist humidity, salt, and everyday wear.
Durable options include:
- Luxury vinyl plank or engineered hardwood floors
- Composite decking and low-maintenance siding
- Quartz countertops for strength and easy cleaning
These selections enhance both aesthetics and long-term value. See how we design for durability across Brunswick, New Hanover, and Pender Counties to ensure homes stand strong for decades.
Think Beyond Accessibility: Design for Connection
Aging in place also means fostering connection—with loved ones, neighbors, and community. Spaces that encourage interaction are essential for long-term wellbeing.
Incorporate areas that invite gathering and socialization:
- Open kitchen and dining layouts for shared meals
- Screened porches and outdoor living spaces for year-round enjoyment
- Flexible guest suites for family visits or future caregiver needs
Learn how our design process blends lifestyle, comfort, and lasting value to create homes that bring people together at every stage of life.
Work With a Builder Who Understands the Long Game
True aging-in-place design requires a partnership between homeowner and builder. It takes foresight, coordination, and craftsmanship to integrate accessibility features seamlessly into the overall vision.
With years of experience as a custom home builder in Coastal NC, Richmond Homes brings both expertise and empathy to every project, combining technical precision with personal understanding of how homeowners want to live now and in the future.
For national standards and design principles, see the NAHB Aging-in-Place Design Checklist.
Build a Home That Lasts a Lifetime
Designing for the future doesn’t mean limiting your options, it means building confidence into your home. A well-planned space balances independence, beauty, and practicality, so you can enjoy it for years to come.
Contact Richmond Homes to start planning your forever home; one that fits your lifestyle today and tomorrow.

